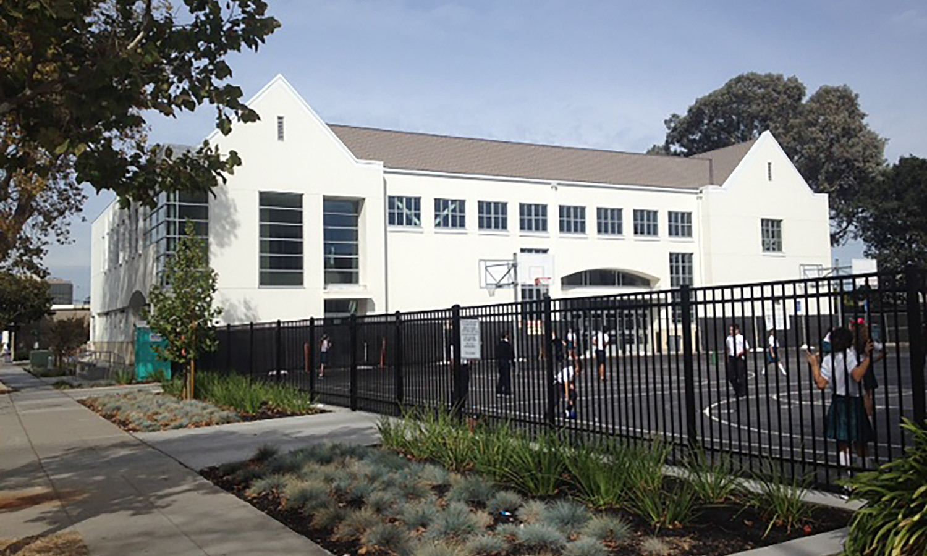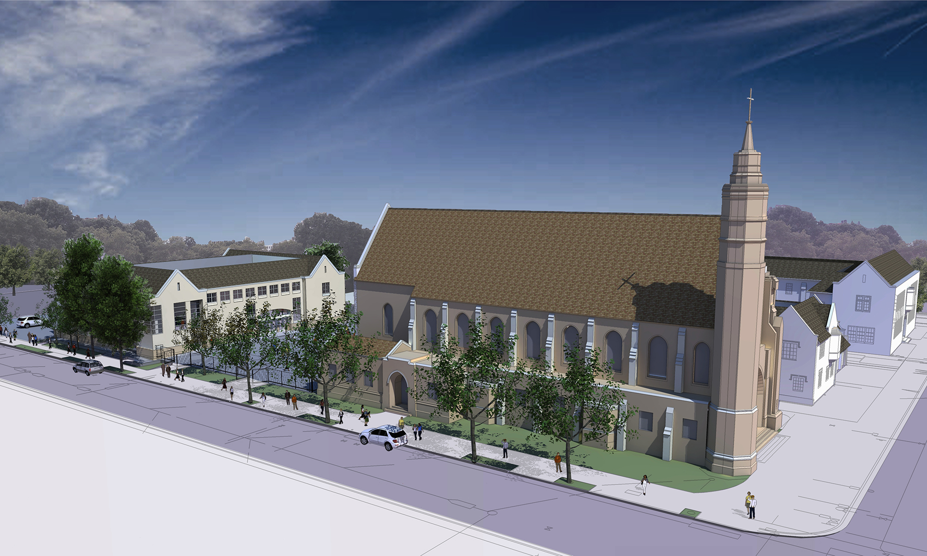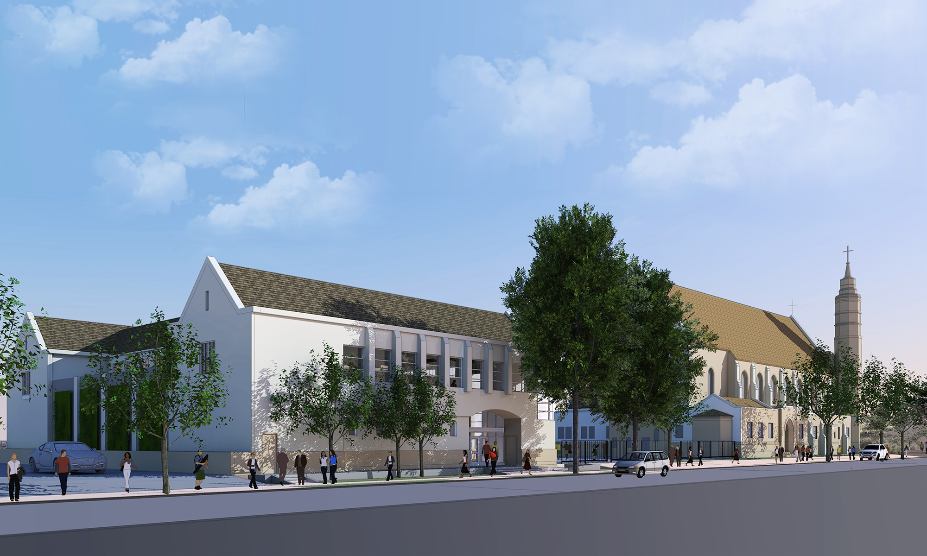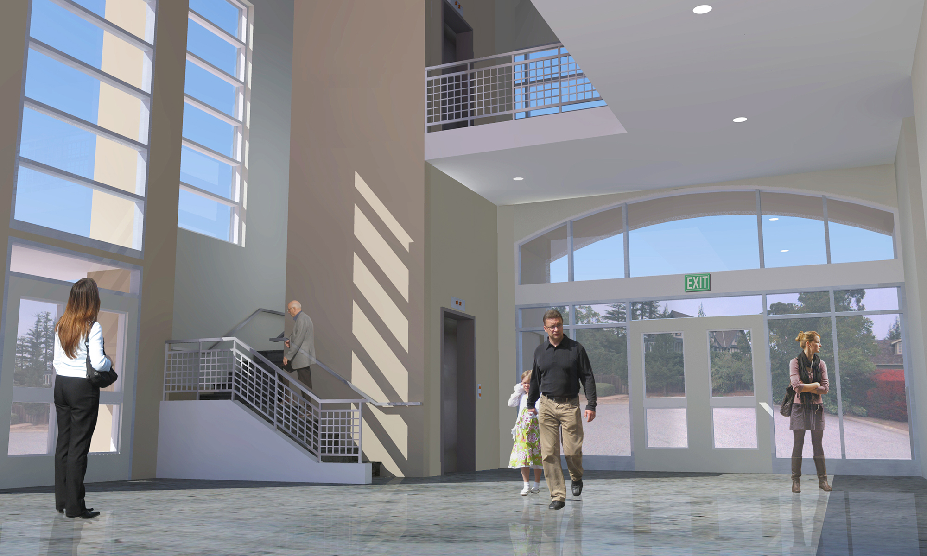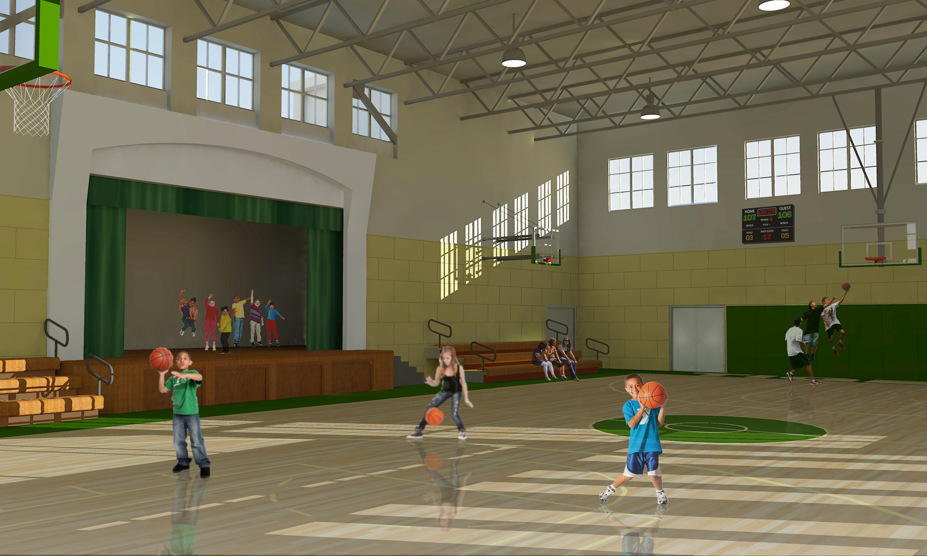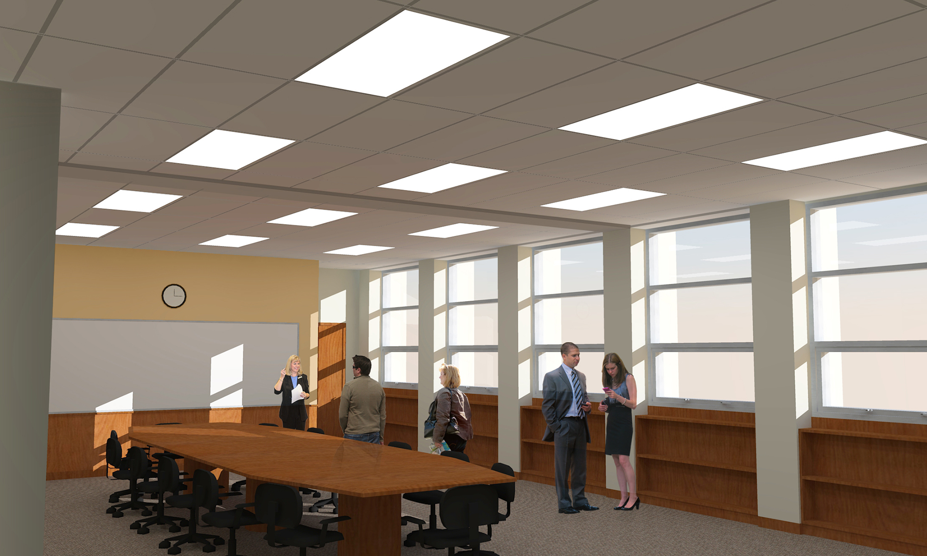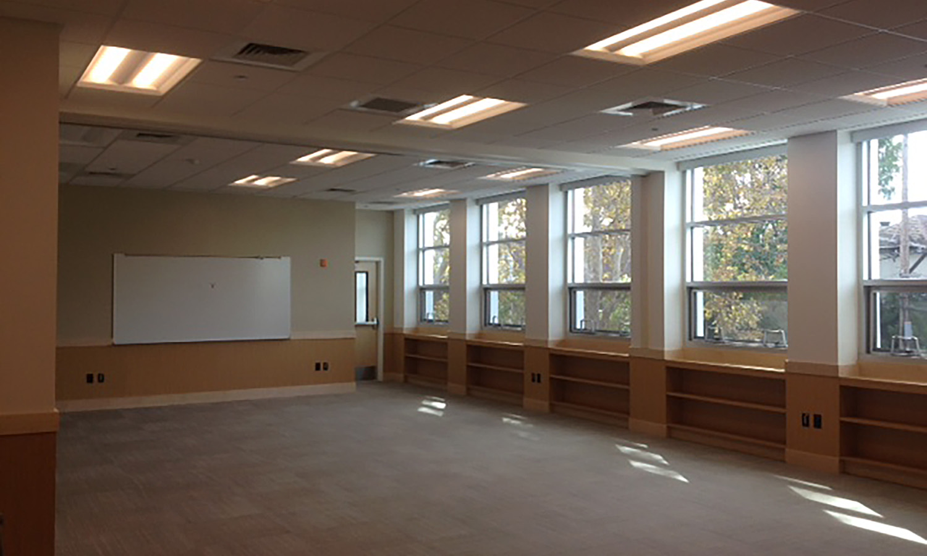Saint Catherine of Siena Parish Center*
Show DescriptionBurlingame, CA
Saint Catherine of Siena is a K-8 private school that had been operating without a gymnasium since its formation. Its sports teams were relegated to using rented spaces for “home” games. Parish events utilized a small multi-purpose room and kitchenette and meetings were often held at the homes of parishioners. The congregation eventually managed to raise the funds necessary to purchase an adjacent lot and construct the missing piece to their campus.
The new facility houses a large gymnasium, a stage for performances, backstage green rooms, a large professional kitchen with two concession windows and a second floor conference facility including a large flexible conference space and two smaller breakout rooms. A bio-swale and permeable paving rainwater filtration systems, cool roofing, functional daylighting, and the abundant use of recycled and rapidly renewable materials are just a sampling of the many environmentally sustainable features of this parish center.
Programming, design, construction documents and construction oversight by Gunkel Architecture as Project Architect with Deems Lewis McKinley Architecture.
