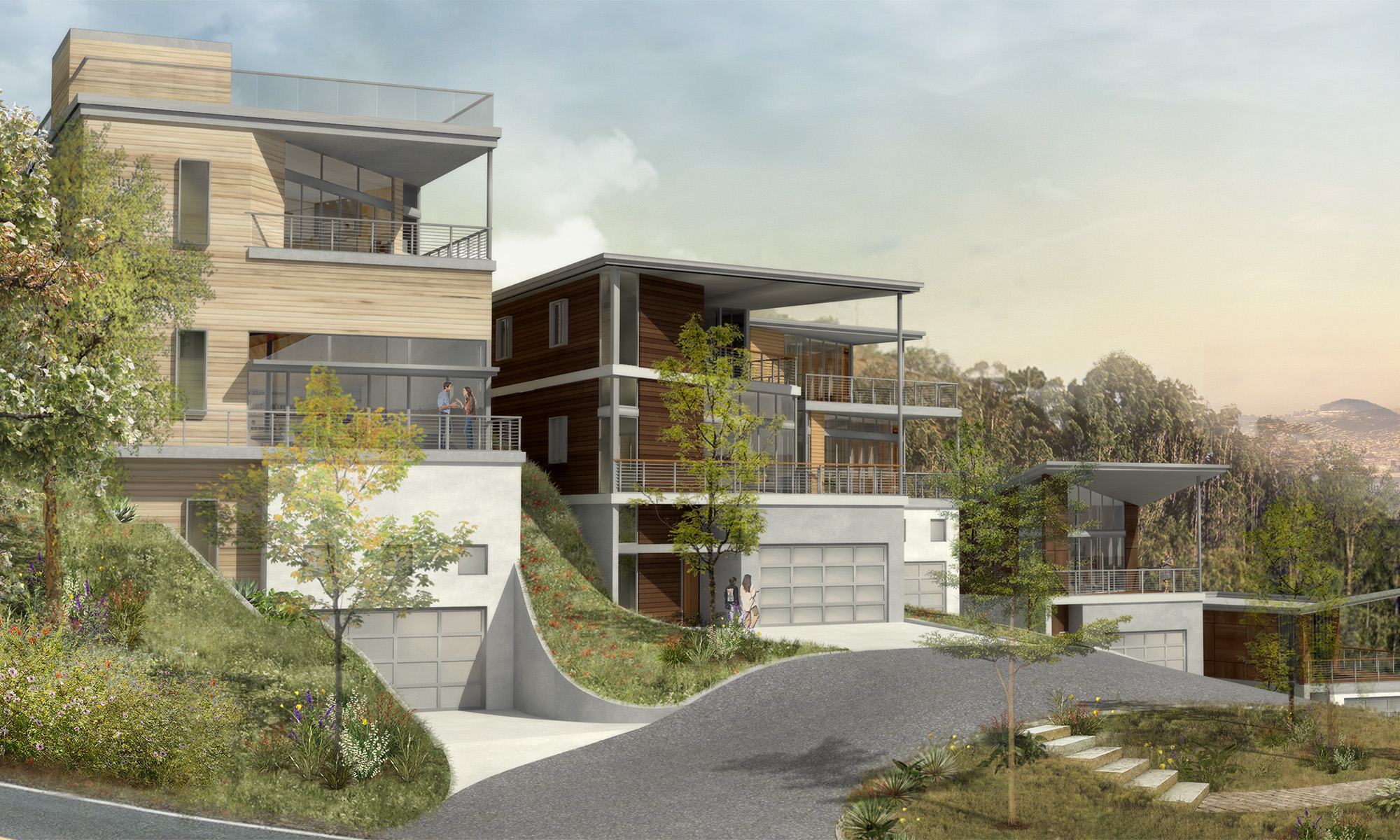
Oakland, CA
We often focus on making our designs speak to the neighborhood and the ‘street’. On this project, we needed to incorporate the street itself in to our design. Steep topography is not unusual in the Bay Area, but residential parcels typically have reasonable access to and from the street. In this case, we needed to reconfigure the lots with a parcel map waiver and add a shared driveway (aka shared access facility) to better position the houses and avoid the cliff along the main road.
Master planning the five lots provided us the opportunity to step and locate the homes as necessary to maximize views, access to light, and privacy. Each home will feel bright and spacious upon entry, mitigating the typical upslope dilemma of a reverse floor plan. We worked to include some level, private backyard space on each property as well. The decks on every residence also bring in both light and an indoor-outdoor feel.