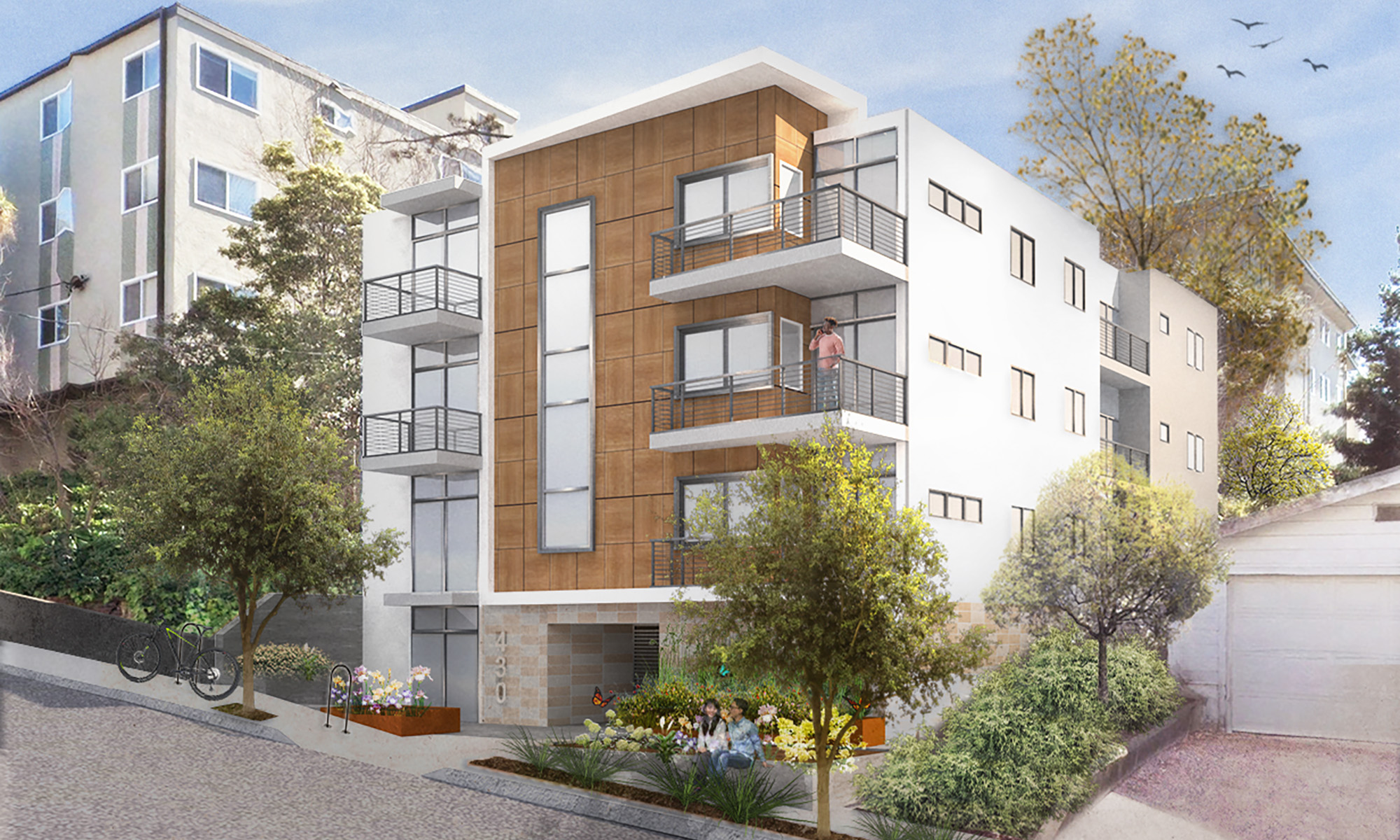
Oakland, CA
Surrounded by mid-century apartment and condominium buildings, a single-family home currently occupies this Adams Point, Oakland site zoned for much greater density. The property owner contacted Gunkel Architecture with the intention of creating much-needed housing while raising the bar for the neighborhood when it comes to quality design and comfortable, family-friendly living. The inclusion of an affordable unit on site has allowed us to take advantage of the increased density as well as the zoning concessions and incentives afforded by the density bonus program.
Tucked into a hillside, the ground floor provides a spacious lobby for the residents along with underground parking. The slope of the site allows the rear units of the second floor direct access to the rear yard. All units are bright and spacious with private balconies overlooking common areas or the street. The design is playful and contemporary, incorporating a rich palette of quality materials.