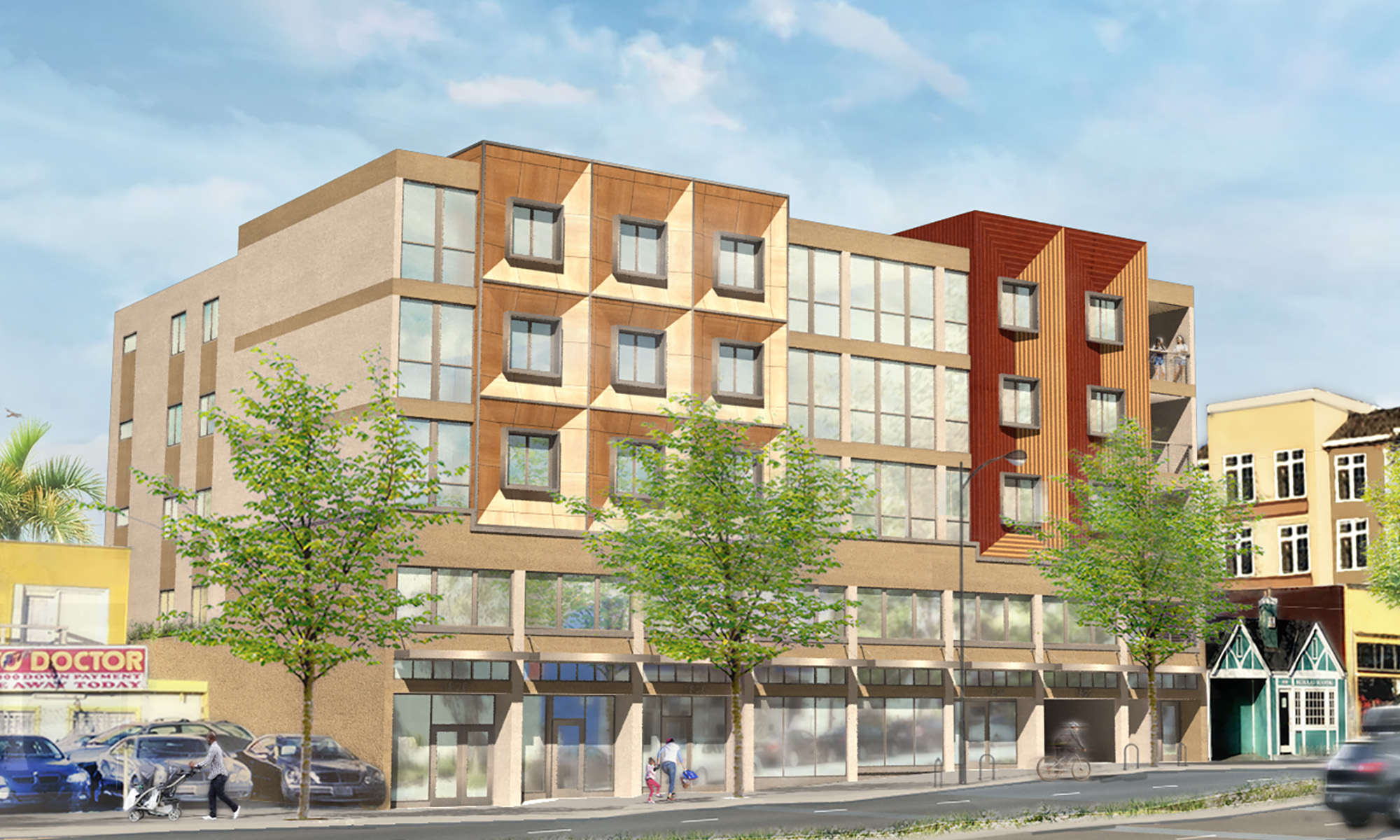
Berkeley, CA
This innovative mixed-use development provides 44 units of new housing (utilizing an affordable housing density bonus) over existing ground-floor commercial space along a public-transit corridor only blocks from BART. The 1920’s two-story front façade will be maintained and restored to its original luster. The addition above extrapolates the existing geometry while also puncturing it with more playful elements.
The bright, spacious residential units surround a large west-facing courtyard that creates a sunny oasis for the residents. And a ground floor sidewalk court and rear patio offers open air dining opportunities for patrons.