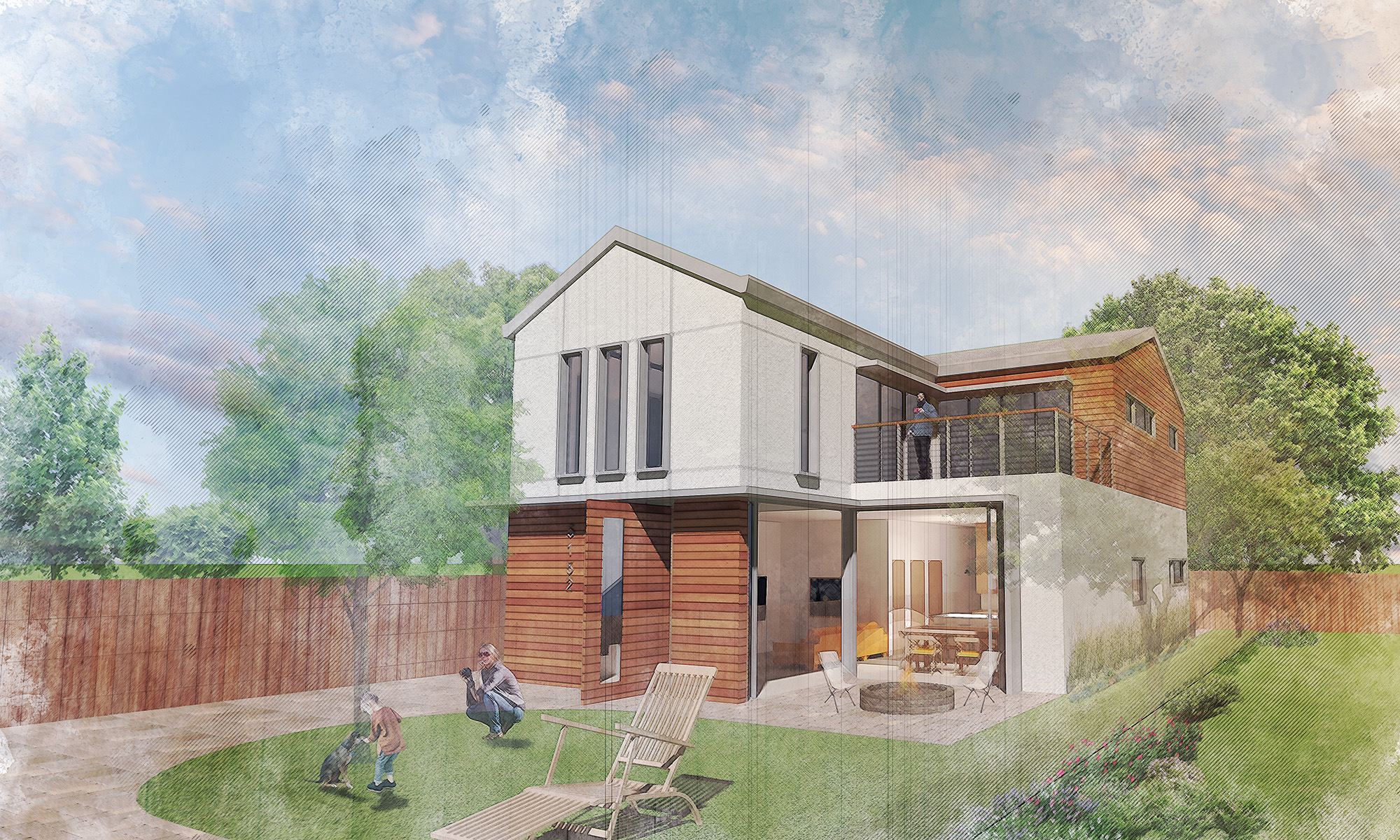
Oakland, CA
This project splits a larger lot, modernizing the existing home in front and adding a new home in the rear. The resulting site layout creates two distinct houses that feel private and custom. The new back house is nestled at the rear of the property with a large front yard screened from the existing house by strategic landscaping. The L-shaped configuration of the new home wraps around a front patio and balcony, with large sliding glass panels that provide indoor/outdoor connectivity. The floorplan includes a rec room loft that opens to the living space below. The warm, bright contemporary design marries modern sensibility and traditional forms.