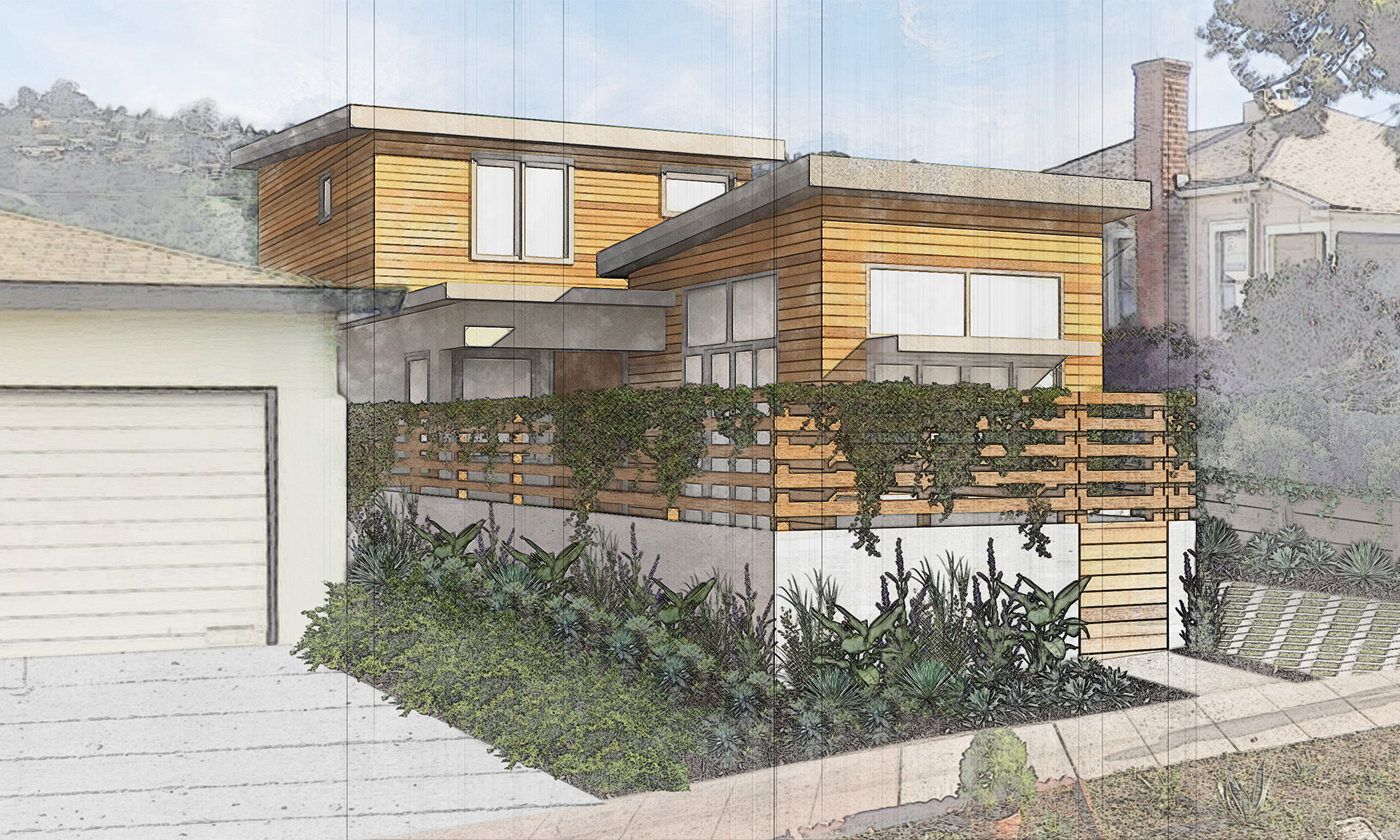
Richmond, CA
After the owners saw our work on a nearby home reinvention, they reached out to us with ideas for their own home. We’re working with them to convert their single-story mid-century home into a two-story modern home and basement ADU, with an exterior color palette of natural wood and cement plaster. The design converts the unutilized garage to additional living space, and opens up the ground-floor plan, while also creating a new second-floor master bedroom suite and office. The front courtyard creates a sense of indoor/outdoor connectivity for the primary living space, and vaulted ceilings and large windows provide abundant natural light and a feeling of spaciousness. The rear yard is configured for use by future ADU residents.